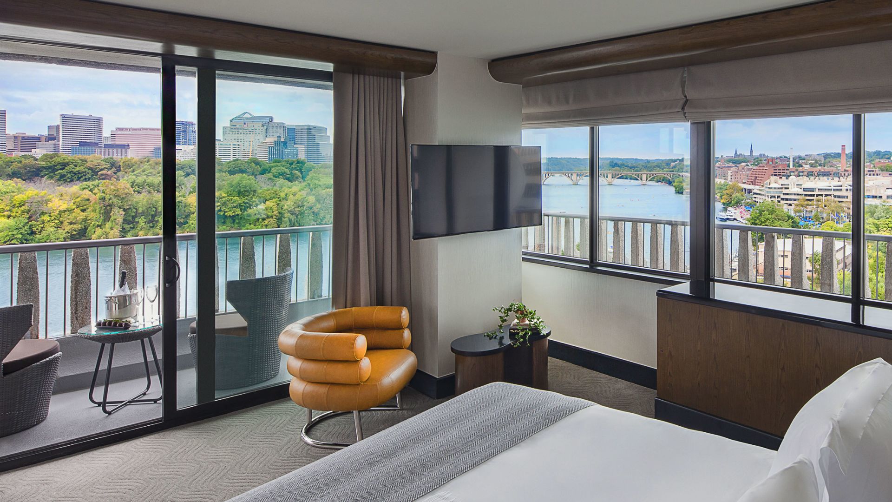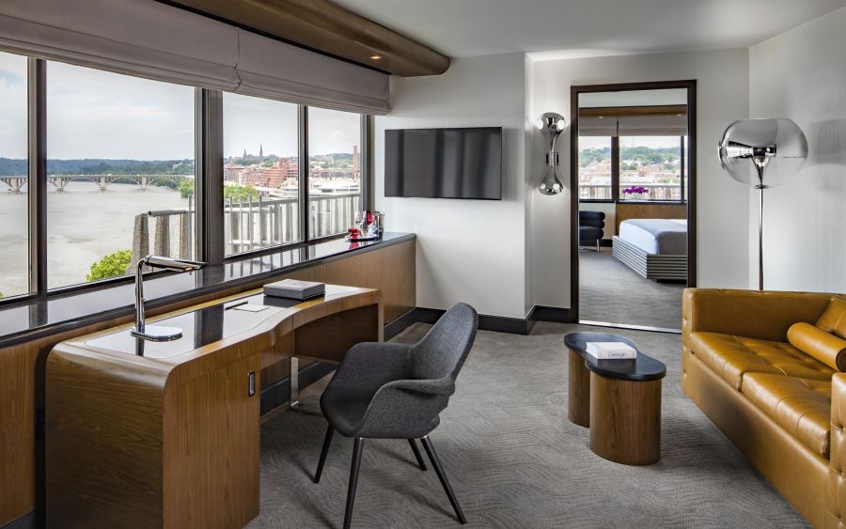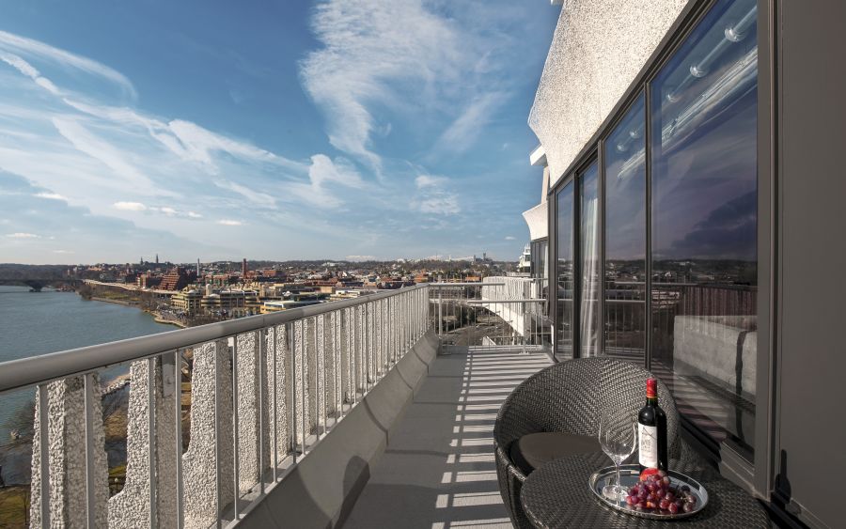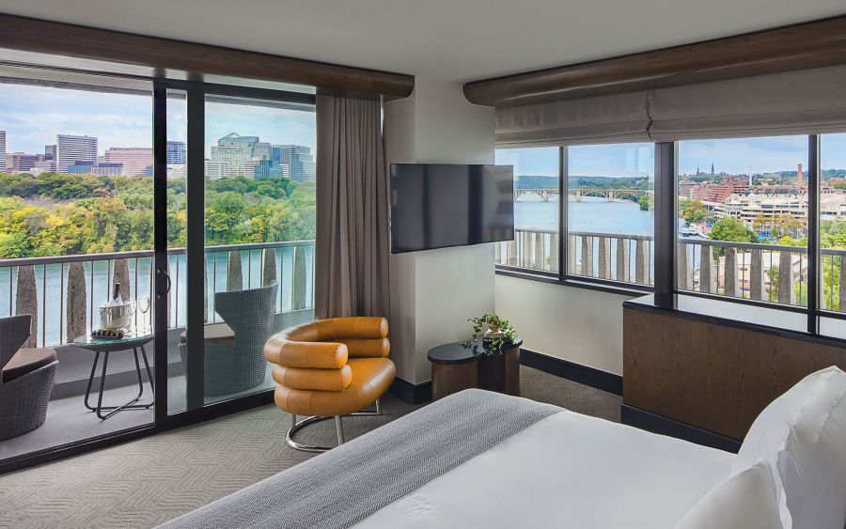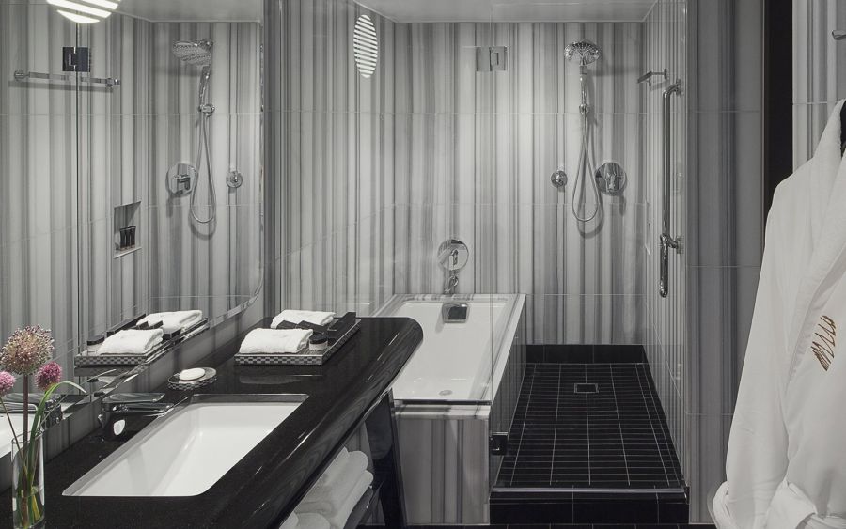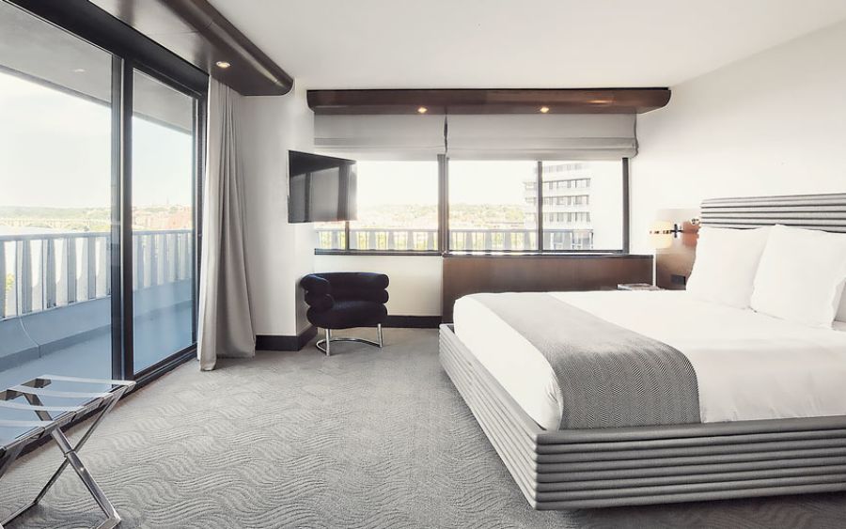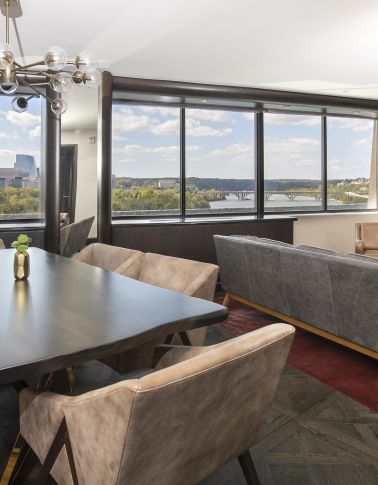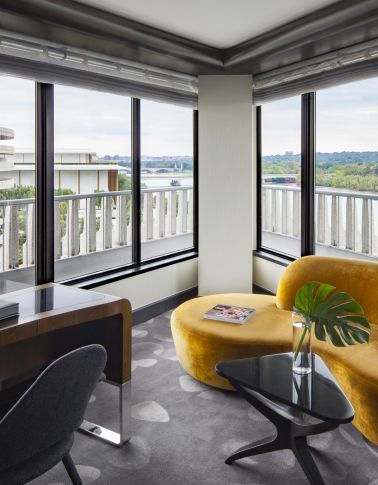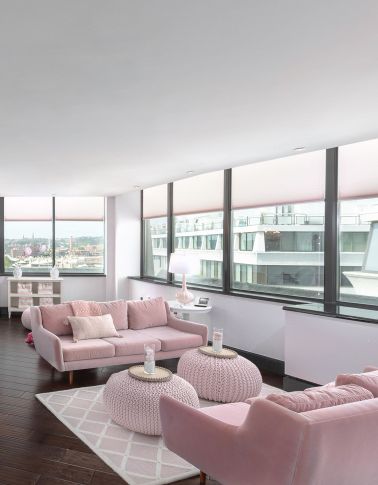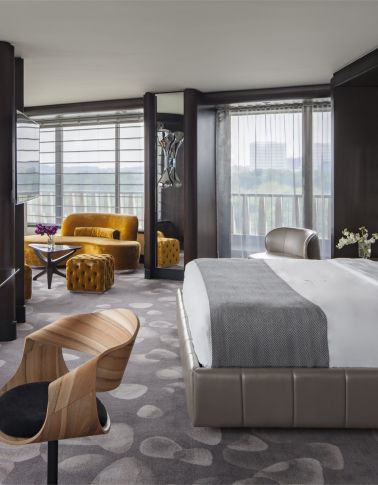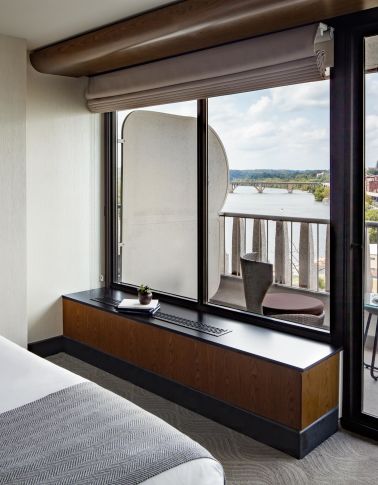Moretti Grand Ballroom & Foyer 2,894 17’ - 5’ 510 117 150 - - 90 510 × Seating Occupancy
Banquet Round 510 U Shape 117 Reception 150 Hollow Square - Classroom - Conference 90 Theatre 510 Moretti Grand Ballroom 6,819 15’ - 6” - 117 500 - 275 1 500 × Seating Occupancy
Banquet Round - U Shape 117 Reception 500 Hollow Square - Classroom 275 Conference 1 Theatre 500 Meeting Spaces - Level B2 1,854 10’ - 0” - 1 1 - - 1 1 × Seating Occupancy
Banquet Round - U Shape 1 Reception 1 Hollow Square - Classroom - Conference 1 Theatre 1 Top Of The Gate 6,700 - - 1 1 - - 1 1 × Seating Occupancy
Banquet Round - U Shape 1 Reception 1 Hollow Square - Classroom - Conference 1 Theatre 1 The Moretti Grand Ballroom 5000 - - - - - - - - × Seating Occupancy
Banquet Round - U Shape - Reception - Hollow Square - Classroom - Conference - Theatre - The Cecchi Junior Ballroom 1,854 10’ - 0” 140 45 150 - 72 37 122 × Seating Occupancy
Banquet Round 140 U Shape 45 Reception 150 Hollow Square - Classroom 72 Conference 37 Theatre 122 Pre & Post Wedding - - - - - - - - × Seating Occupancy
Banquet Round - U Shape - Reception - Hollow Square - Classroom - Conference - Theatre - The Rooftop 6,700 - - - 350 - - - - × Seating Occupancy
Banquet Round - U Shape - Reception 350 Hollow Square - Classroom - Conference - Theatre - The Vault 10' - 12' 170 - 210 - 300 - 350 - - - - × Seating Occupancy
Banquet Round 170 - 210 U Shape - Reception 300 - 350 Hollow Square - Classroom - Conference - Theatre - Kingbird Terrace 3,008 - - - 100 - - - 80 × Seating Occupancy
Banquet Round - U Shape - Reception 100 Hollow Square - Classroom - Conference - Theatre 80 Fischer 405 8’ - 0” 1 20 25 - 12 16 20 × Seating Occupancy
Banquet Round 1 U Shape 20 Reception 25 Hollow Square - Classroom 12 Conference 16 Theatre 20 Moretti Terrace 1,260 - 80 - 100 - - - - × Seating Occupancy
Banquet Round 80 U Shape - Reception 100 Hollow Square - Classroom - Conference - Theatre - Timchenko 617 11’ - 0” 50 26 50 - 30 28 38 × Seating Occupancy
Banquet Round 50 U Shape 26 Reception 50 Hollow Square - Classroom 30 Conference 28 Theatre 38 Boardroom 595 11’ - 0” - - 25 - - 14 - × Seating Occupancy
Banquet Round - U Shape - Reception 25 Hollow Square - Classroom - Conference 14 Theatre - Corning 720 10’ - 0” - 30 50 - 43 25 50 × Seating Occupancy
Banquet Round - U Shape 30 Reception 50 Hollow Square - Classroom 43 Conference 25 Theatre 50 Elmore 1,123 7’ - 6” - 35 75 - 36 36 70 × Seating Occupancy
Banquet Round - U Shape 35 Reception 75 Hollow Square - Classroom 36 Conference 36 Theatre 70 Library 848 7’ - 6” - 20 75 - - 19 30 × Seating Occupancy
Banquet Round - U Shape 20 Reception 75 Hollow Square - Classroom - Conference 19 Theatre 30 
